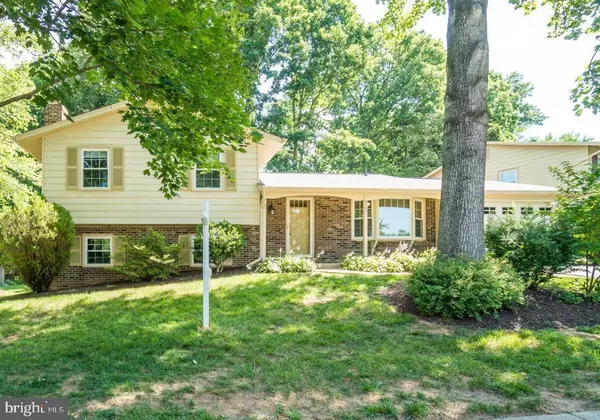For more information regarding the value of a property, please contact us for a free consultation.
Key Details
Sold Price $589,999
Property Type Single Family Home
Sub Type Detached
Listing Status Sold
Purchase Type For Sale
Square Footage 1,598 sqft
Price per Sqft $369
Subdivision Briarwood
MLS Listing ID VAFX1073006
Sold Date 08/23/19
Style Split Level
Bedrooms 3
Full Baths 3
HOA Fees $6/ann
HOA Y/N Y
Abv Grd Liv Area 1,248
Originating Board BRIGHT
Year Built 1981
Annual Tax Amount $6,251
Tax Year 2019
Lot Size 8,873 Sqft
Acres 0.2
Property Description
PRICE IMPROVEMENT!!! Fantastic 4 level home conveniently located just four miles from 495 for an easy commute. The Main level of the home features an entry foyer, a lovely renovated kitchen, large living room and dining room with access onto the rear deck. Hardwood floors on the entire main and upper levels. The kitchen has white cabinets, stainless steel appliances, silestone counter tops, a large bay window in the eating area with access to the garage. The upper level has a master bedroom with private en-suite bathroom, two generous size bedrooms and both the master and hall bath have been remodeled. The lower level family room has a wood burning fireplace with brick mantel, a large bonus area which could be converted to an office or guest room and a third full bathroom. There is a large lower level storage area with work space, laundry area and plenty of storage space. The homes sit on quarter acre lot with a large tree backdrop and framed by mature flowering trees and shrubs. The rear yard is fenced and has a lovely deck space perfect for entertaining and creating your own private Oasis. Lower Level Sq Footage is approximated.
Location
State VA
County Fairfax
Zoning 131
Rooms
Other Rooms Living Room, Dining Room, Primary Bedroom, Bedroom 2, Bedroom 3, Kitchen, Family Room, Foyer, Laundry, Storage Room, Bathroom 1, Bathroom 3, Bonus Room, Primary Bathroom
Basement Connecting Stairway, Daylight, Partial, Heated, Interior Access, Windows
Interior
Interior Features Breakfast Area, Ceiling Fan(s), Combination Dining/Living, Floor Plan - Traditional, Kitchen - Eat-In, Kitchen - Galley, Kitchen - Table Space, Pantry, Recessed Lighting, Wood Floors
Hot Water 60+ Gallon Tank, Natural Gas
Heating Forced Air
Cooling Central A/C, Ceiling Fan(s), Programmable Thermostat
Fireplaces Number 1
Fireplaces Type Brick, Mantel(s), Wood
Equipment Built-In Microwave, Built-In Range, Dishwasher, Disposal, Dryer, Exhaust Fan, Humidifier, Icemaker, Oven/Range - Gas, Refrigerator, Stainless Steel Appliances, Washer, Water Heater
Furnishings No
Fireplace Y
Appliance Built-In Microwave, Built-In Range, Dishwasher, Disposal, Dryer, Exhaust Fan, Humidifier, Icemaker, Oven/Range - Gas, Refrigerator, Stainless Steel Appliances, Washer, Water Heater
Heat Source Natural Gas
Laundry Basement, Lower Floor, Washer In Unit, Dryer In Unit
Exterior
Exterior Feature Deck(s)
Parking Features Garage - Front Entry, Inside Access
Garage Spaces 1.0
Fence Picket
Utilities Available Cable TV Available, Natural Gas Available, Sewer Available, Water Available
Amenities Available None
Water Access N
Accessibility None
Porch Deck(s)
Attached Garage 1
Total Parking Spaces 1
Garage Y
Building
Lot Description Backs to Trees, Landscaping, Level, Private, Rear Yard, Trees/Wooded, Vegetation Planting
Story 3+
Foundation Active Radon Mitigation
Sewer Public Sewer
Water Public
Architectural Style Split Level
Level or Stories 3+
Additional Building Above Grade, Below Grade
New Construction N
Schools
Elementary Schools Laurel Ridge
High Schools Robinson Secondary School
School District Fairfax County Public Schools
Others
HOA Fee Include Trash
Senior Community No
Tax ID 0693 08 0121A
Ownership Fee Simple
SqFt Source Assessor
Horse Property N
Special Listing Condition Standard
Read Less Info
Want to know what your home might be worth? Contact us for a FREE valuation!

Our team is ready to help you sell your home for the highest possible price ASAP

Bought with Basu Satyal • Spring Hill Real Estate, LLC.
GET MORE INFORMATION





